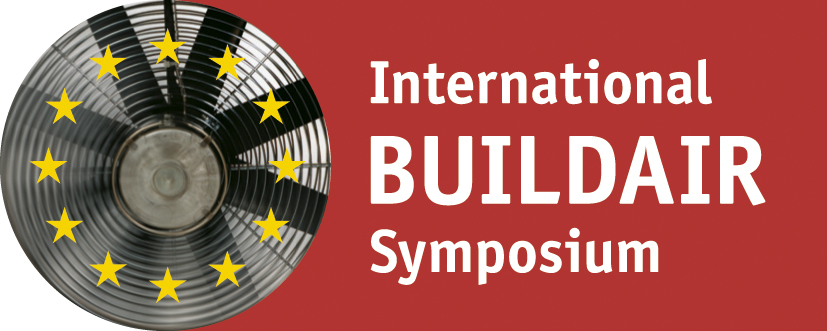The airtightness of buildings gains in importance ever more for the planning of buildings. The regulations for the securing of the energy-saving thermal protection demand beyond that a durably air-impermeable building envelope, in order to avoid unnecessary thermal losses and building damages. This has effects on the design and construction of roof and facade systems in metal lightweight construction. Against this background the aspect of airtightness is to be treated with increased attention when planning and design of steel sandwich constructions for roof and facade systems. As realised examples [10] show, a high extent of airtightness is attainable with buildings in metal lightweight construction when careful planning and designing is done. In the context of several national and European research projects in particular the characteristics of construction physics are examined with numeric and experimental methods with buildings and components in metal lightweight construction at the chair of steel and light metal construction of the RWTH Aachen in close co-operation with the Industrieverband fr Bausysteme im Metallleichtbau (industry association for building systems in the metal lightweight construction).For this purpose component test plants were arranged, with which for example extensive research into joints of sandwich constructions are accomplished. With the help of the existing measuring technique (e.g. infrared camera, BlowerDoor, heat flow measuring plates, radiation and flow measuring instruments, etc.) on site inspections can be made concerning the quality of the building envelope. At the sandwich-demonstration-house among other things the thermal characteristics of the building envelope are examined as well as new constructions for the improvement of the heat accumulation, the summer thermic protection and the airtightness are tested.
Airtightness in the steel lightweight construction - building envelopes in sandwich construction

Year:
2007
Bibliographic info:
2nd European Blower Door Symposium, March 2007




