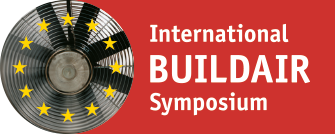Purpose of the work
In an air traffic control tower (ATCT), conditions for thermal comfort are crucial as the task of air traffic control requires high level of attention and vigilance. Despite its high glazing rate exposed to sunny and windy conditions, comfortable conditions (temperature, IAQ, air velocity on control positions) must be guaranteed all the time especially during extreme periods. Therefore, the HVAC system of a control tower is always composed by a minimum of two identical air handling units, functioning in full redundancy, with T/RH control for air traffic navigation systems. These systems also need a large number of electrical wires and cables crossing the building envelope (low and high voltage, optical and coaxial fibers).
The objective of this paper is first to assess the airtightness impact on the sizing of HVAC system in a single zone ATCT, and to quantify the total and detailed annually energy consumption. Others issues are also discussed (such as airflow patterns, atmospheric pollutant transfer, acoustical insulation and even the presence of insects). Secondly, the case of recent retrofitting operations is presented to illustrate the difficulties associated with the airtight design of these particular buildings.
Method of approach
To analyse impact of airtightness on HVAC sizing, and quantify global and detailed energy consumption, a numerical approach based on the simulation tool TRNSYS coupled to the air-flow and contaminant transport model COMIS was used.
After a first diagnosis carried out in 2016 on the ATCT in Toulouse, retrofit measures were proposed including the full insulation of the ductwork system and the improvement of envelope airtightness. Feedback about this ATCT retrofit in three steps is presented. These work was realized by the SNIA which is the main contractor of the project. The objectives assigned for the construction companies. was n50 <3 vol/h regarding the envelope airtightness, and class B regarding the airtightness of new parts of HVAC ducts, and class A for the sealed existing parts. Both measurements results (duct and envelope pressure test), and observations (duct and envelope leakages search) are presented and discussed.
Content of the contribution
Thermal simulations are based on two types of facade (single and double solar control glazed facade) for different French climatic context. A sensitivity analysis on n50 is done to quantify both HVAC sizing (heating, cooling, recycling airflow rate, and humidifying power), and the detailed electrical consumption of electrical resistance for heating, chilled water production, humidifier and fan functioning.
The experience feedback shows that the objective can be achieved. However, many difficulties were encountered during the two years of this complex project, with the need of additional measurements and searches for leaks.
Results and assessment of their significance
First investigations show that envelope performance can easily be poor (n50>20 vol/h) if no objectives are given to construction companies.
Regarding the sizing of the air handling unit, the required heating power can increase up to twice with a poor airtightness performance (n50= 20 vol/h) in comparison with an airtight envelope. In the same time, the required cooling power is less impacted by a poor airtightness performance (+5 to +13%).
Simulations also show that a poor airtightness performance can cause a +14% increase of electrical consumption for single glazed ATCT, and up to 25-40% with double glazed facade depending on the climatic zone.
Conclusions
It has been shown that leakages in ductwork combined with poor building airtightness can be responsible for a poor performance of HVAC system, a global increase of energy consumption, and local thermal discomfort. Only a comprehensive approach of ductwork and envelope airtightness can assure the proper functioning of HVAC systems and indoor comfort conditions.
Numerical results showed a significant impact of air permeability on the full-sizing and energy consumption of HVAC system. The wind effect exposes the control tower more frequently to the influence of crossing airflow, and as a result the T/HR air-treatment could be disturbed, with also a risk of damaging indoor air quality.
The presence of several electrical and communication wires or cables, as well as the lack of national regulations on energy performance for tertiary sector buildings, and therefore of the lack of interest from construction companies on this subject, encourage us to set airtightness objectives from the start of the operation and to have a better construction follow-up.
For further information please contact Fabrice Richieri at: fabrice.richieri@aviation-civile.gouv.fr





