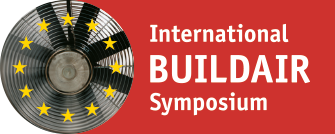Content of the contribution
Currently, the standards committee is working on the next amendment of DIN 4108-3. It is intended to extend the list with different variants of retrofitted existing roofs meeting heat and moisture related requirements without having to submit proof thereof. These variants already include a vapor barrier that is “retrofitted in loops”. The airtight layer on top of the timber structure is added as a new element. When are such systems safe in terms of building physics and how can the contractors install them at reasonable costs and efforts?
When retrofitting the airtight layer in loops it is virtually impossible to avoid creases. Airtight connections to neighboring components, replaced parts and connected inner walls in the latticework pose special challenges. They lead to a host of problems such as cavities which might cause cold airflows through the insulting layer.
It is much easier to install the air and wind barrier on top of the timber structure because it is placed in one continuous layer. In this presentation we will take a closer look at the vertical and horizontal placement of the sheeting material and its permanent adhesive bonding. Placing wood fibre insulation or PUR insulation boards on top of the new airtight layer is part and parcel of the system. Their thermal resistance has to be dimensioned such that any critical moisture at the interface where the insulation between the rafters and the airtight layer meet is prevented, even when the old interior casing is highly permeable and/or doesn't have any vapor barrier.
Ensuring airtightness from the outside? Robust solutions for renovating high-pitched roofs

Year:
2021
Bibliographic info:
12th International BUILDAIR Symposium, 25-26 June 2021




